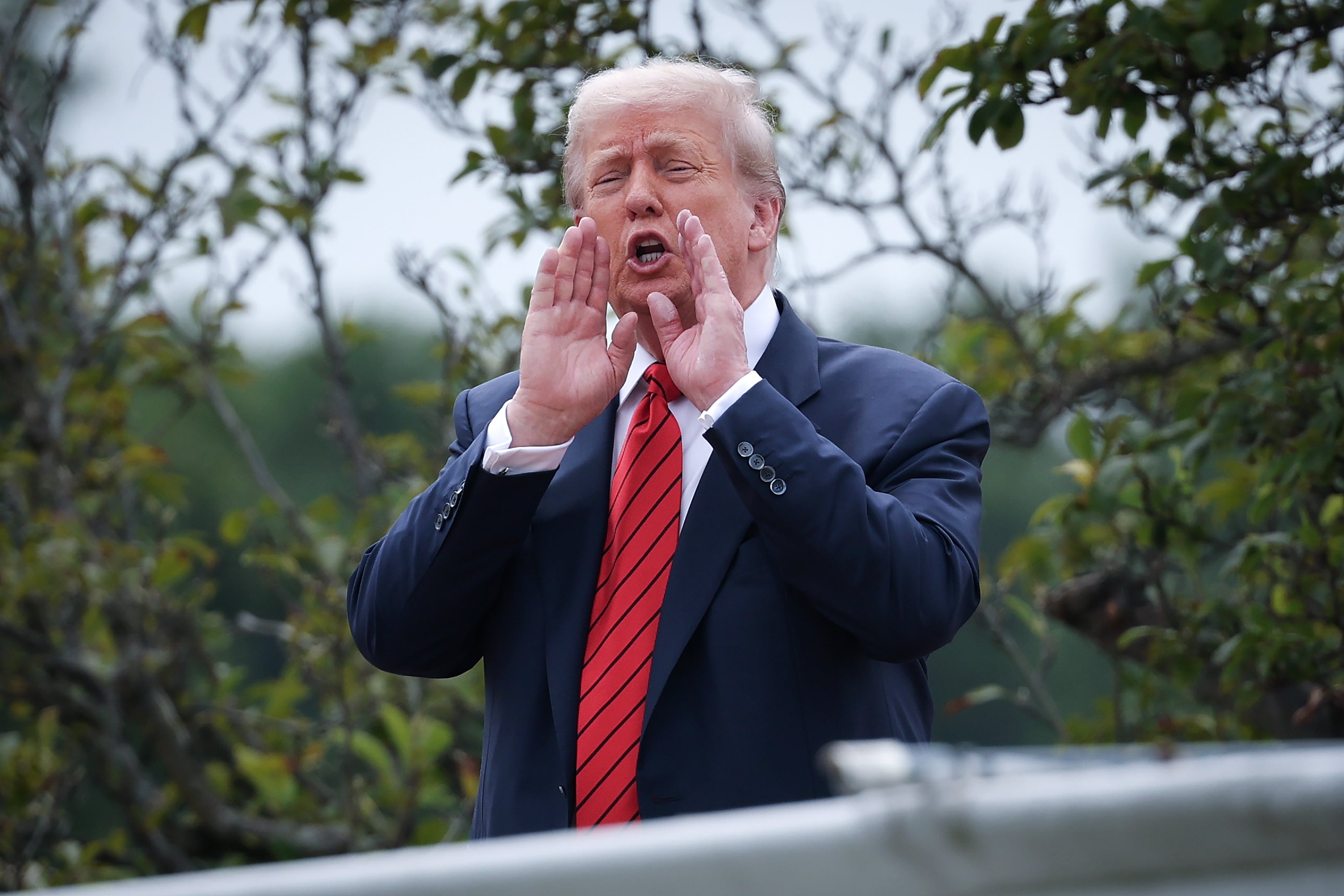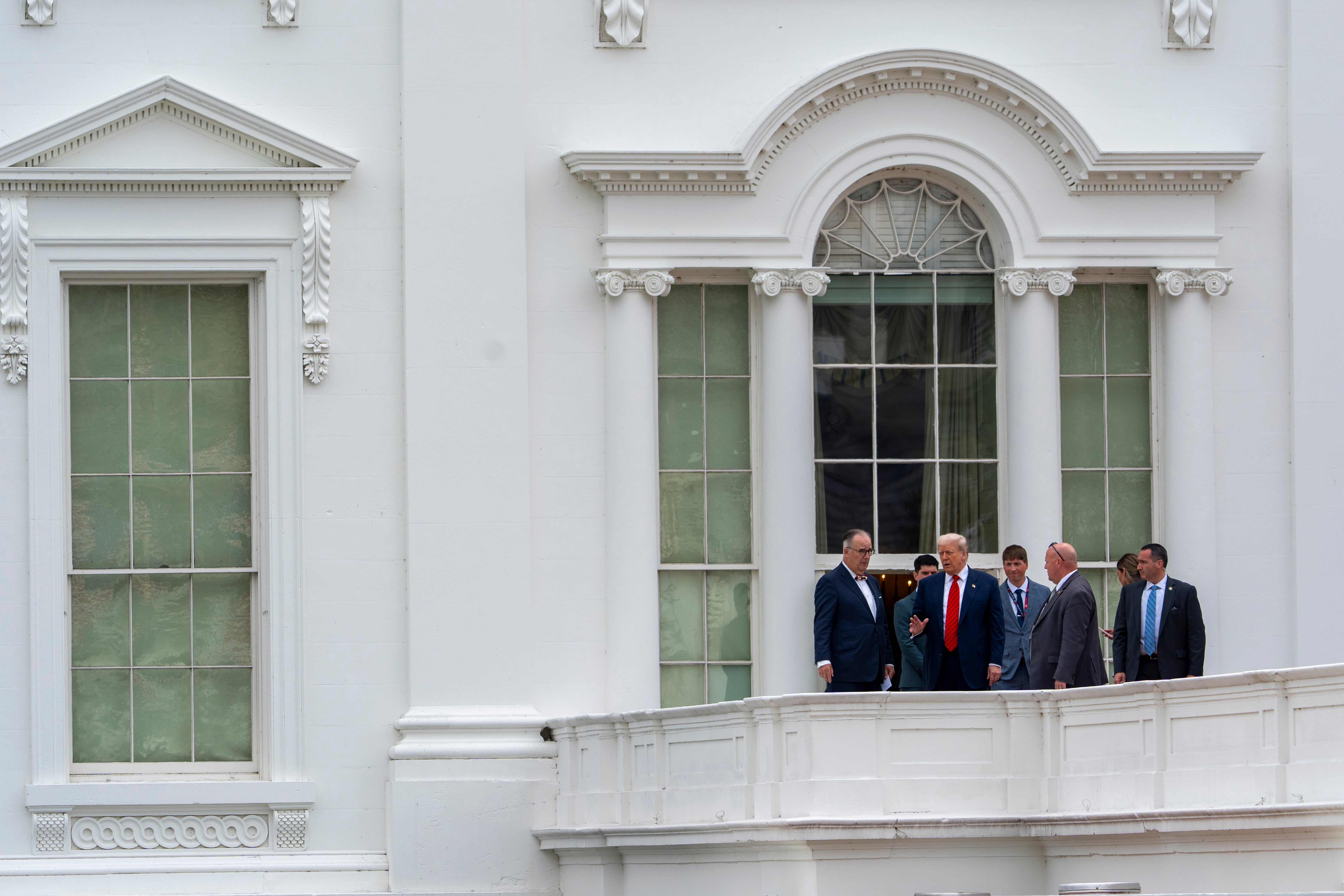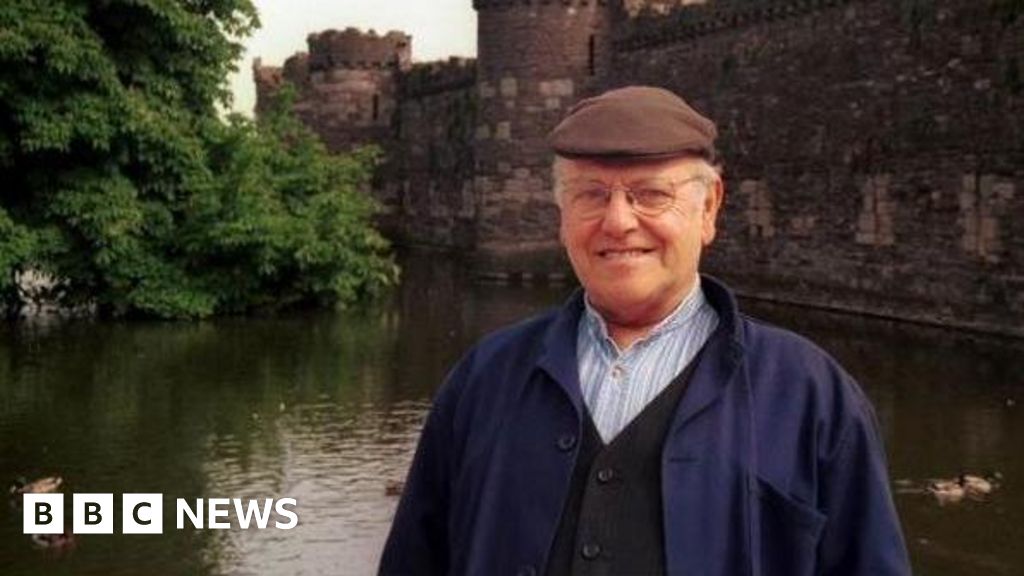Smack dab in the middle of Washington, Donald Trump found a place that’s trouble-proof — for a few minutes anyway.
The 47th president on Tuesday climbed way up to the roof of the White House briefing room for an unannounced visit so he could survey the site of the massive $200 million East Wing ballroom addition and renovation he announced last week.
Reporters on site at the complex got word that Trump might be making an appearance at approximately 9:40 am, and after an hour of waiting while Secret Service took various security precautions (including the rare placement of counter-snipers atop the West Wing), Trump exited a door leading from the State Dining Room to the roof of the briefing room at 10:45 am.
Accompanied by James McCrery, the architect who has been engaged to design what Press Secretary Karoline Leavitt described last week as “a much-needed and exquisite addition” of “innately designed and carefully crafted space” in the form of a 90,000-square-foot ballroom attached to the East Wing of the building, Trump walked back and forth on the roof and appeared to be looking at the future site of the ballroom as well as at the roof of the West Wing.
When The Independent asked, “Sir, why are you up on the roof?” Trump quipped that he was “taking a little walk” and mentioned the “ballroom on the other side.”

“Just another way to spend my money for this country,” Trump said. “Anything I do is financed by me.”
Crews are scheduled to break ground on the project in September. It is expected to cost upwards of $200 million, though the president claims it will be paid for by him and as-yet unnamed donors rather than by taxpayers.
According to the White House, the new addition would have a seating capacity of 650 — approximately three times the space available in the East Room, which is currently the largest room available on the 18 acre complex.
This has meant that larger events such as state dinners have been held in tents constructed on the South Lawn in recent years.
The new event facility will be built on the site of the White House’s East Wing, which currently stands between the Executive Residence and Treasury Department headquarters.
First built in 1902 and enlarged with a second floor four decades later, it houses offices for First Lady Melania Trump and her staff, the White House Military Office, the White House Visitor Office, and other White House support functions. Leavitt said those offices would be temporarily relocated during the construction.

According to Leavitt, the East Wing will be “heavily changed and reconstructed” once the new ballroom is completed.
An interior rendering of the ballroom provided by the White House reveals a massive hall with ornate ceilings and chandeliers, replete with gold leaf throughout.
The image is reminiscent of the ballroom which Trump had built on the grounds of Mar-a-Lago, the historic 1920s-era Palm Beach mansion that is both a private club run by his family’s eponymous hotel and real estate company and his primary residence.
Since returning to the White House for his second term in January, Trump has sought to update the appearance of the historic facility to make it more to his liking.
He enlisted a cabinetmaker he has previously employed at Mar-a-Lago, who he referred to as his “gold guy,” to give multiple surfaces in the Oval Office his own Midas touch, leaving the iconic room adorned with ostentatious splashes of pure gold leaf paint in places where there was no such ornamentation before.
He has also ordered the iconic Kennedy Rose Garden to be converted into a patio much like the one on which he entertains guests at his Florida social club.
The rose bushes that have ringed the area since the Kennedy administration remain, but the grass surface that has been the site of numerous events just outside of the Oval Office has been replaced with paving stones.



